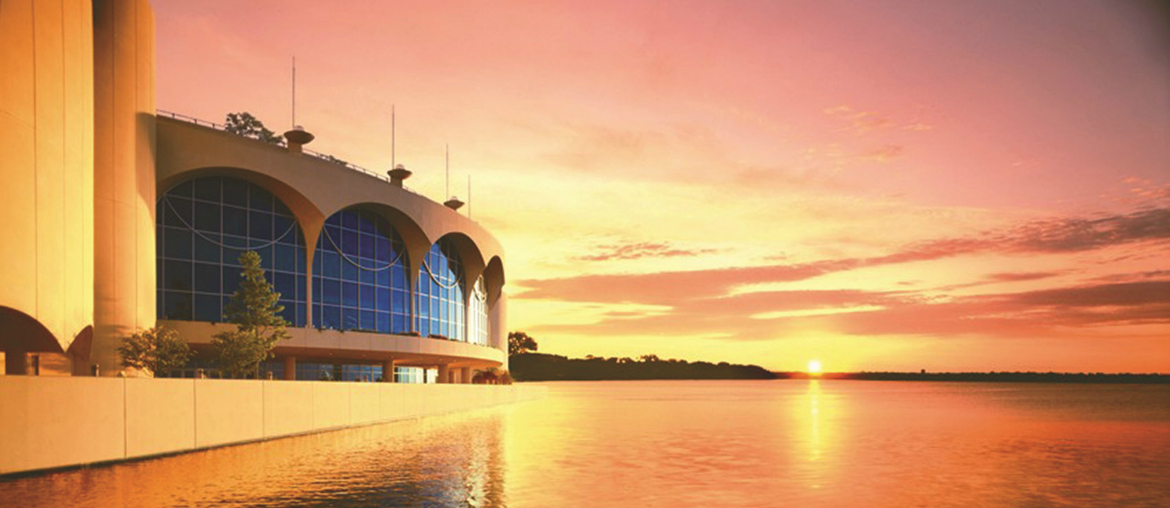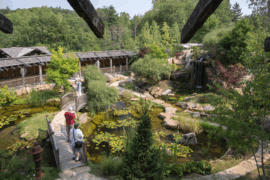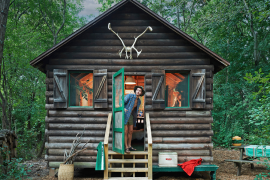Photo by Chris Maddox
Though he passed away 58 years ago, Frank Lloyd Wright is still ever-present in our lives today, as we still visit and work in the spaces he designed. His organic Prairie School-style architecture made a profound impact on his field and his buildings have become well known attractions: Fallingwater in Pennsylvania, the Guggenheim Museum in New York City and Taliesin, right here in Wisconsin.
In honor of the 150th anniversary of his birth, the Wisconsin Department of Tourism has designated a new driving tour coined The Frank Lloyd Wright Trail, a 200-mile sojourn clearly marked with roadside signs. It starts with the SC Johnson Company buildings in Racine, visits civic and private projects in Milwaukee and Madison, continues on to his home in Spring Green and then finally stops at the AD German Warehouse in Richland Center. The nine buildings on the route represent the architect’s finest works in Wisconsin.
A LEGEND BEGINS
Born in 1867 in Richland Center, Wisconsin, Frank Lloyd Wright was the son of a preacher and a teacher. By the time he was 12, the family was living in Madison, but he would spend his summers on his maternal grandparents’ farm near Spring Green. As a young man, he moved to Chicago and worked under another master in the field, Louis Sullivan.
But that Driftless Area farmland had made a significant impact on him. He returned to build a fascinating 800-acre estate named Taliesin, which means “shining brow.” The structures at Taliesin include his expansive home and studio, his still-active architecture school and a “Romeo and Juliet Windmill.” Wright designed buildings that fit with the landscape, houses that blurred the lines between nature and structure, and interiors that brought in details from the surroundings. So Taliesin’s landscape itself is as much part of the attraction: the pond he created, the rolling prairie and a special viewpoint he remembered as inspiration from his youth.
Wright’s fame grew throughout the years, and when H.F. Johnson, Jr., the third generation in the family-run SC Johnson Company in Racine, needed a new administration building for the company, he wanted the best architect there was. He hired Wright who then also designed a research tower and Johnson’s luxurious personal estate.
Wright thought any project, great or small, deserved thoughtful design. “Regard it as just as desirable to build a chicken house as to build a cathedral,” he once said.
THE WRIGHT STUFF
Frank Lloyd Wright once said, “if you invest in beauty, it will remain with you all the days of your life.” The Frank Lloyd Wright Trail hits his high points, and each stop showcases his Prairie School strengths. Here are a few tour highlights.
SC JOHNSON COMPANY
Enter the 1939 administration building in Racine and see a “forest” of columns and an open space suffused with natural light, despite not having any proper windows. (Visitors have to keep their voices down as the office is still in use.) Nearby, the Cherokee red-brick research tower is where OFF! and Raid insect repellent sprays were developed after that 153-foot-tall structure was completed in 1950.
WINGSPREAD
H.F. Johnson, Jr. commissioned Wright to design his 14,000 square-foot family home just north of Racine, completed in 1939, with four wings, and a central rising space lined with windows around a fireplace and 30-foot chimney. Now a National Historic Landmark used as an educational conference facility, Wingspread is a marvel, from its cantilevered “Romeo and Juliet” balcony to the glass-enclosed crow’s nest.
BURNHAM BLOCK
Believing beautiful homes weren’t only for the wealthy, Wright created these six American System-Built Homes along Burnham Street to model customizable, affordable designs for everyday people.
MONONA TERRACE
Set along the beautiful shores of Lake Monona in Madison, this convention center is based on Wright’s design. In fact, Wright himself altered it several times after submitting his first plans in 1938. Wright passed away in 1959, and the project sat until 1990, when Madison’s mayor urged civic leaders to transform Wright’s civic center design into a convention center. Madison voters approved the plan in 1992, and it was completed in 1997 with the help of Taliesin architect Tony Puttnam.
FIRST UNITARIAN SOCIETY MEETING HOUSE
Built in 1951, the low-lying suburban congregation house in Madison rises almost 40 feet over a triangular meeting space with a roof like a ship’s prow in the center. Constructed of wood, folded copper and glass, as well as local limestone hauled from a quarry by the society members themselves, the meeting house remains in use.
TALIESIN
If you had to choose one Frank Lloyd Wright site to see, this is it. The only way to see his Spring Green estate is on one of the excellent, comprehensive guided tours that detail not only his work, but also his colorful life and personality. In addition to his home and studio, you can visit his architectural school, the red barn, and the Romeo and Juliet windmill. His Wyoming Valley School is a short drive from here.
This article originally appeared in the 2017 fall/winter issue of Experience Wisconsin magazine. The contents of this article were checked for accuracy when it was published; however, it’s possible some of the information has changed. We recommend you call first if you have specific questions for the destinations, attractions or restaurants mentioned in this article.
No portion of this article or magazine may be reproduced without prior written permission by the publisher.






4 Comments
Pingback: Milwaukee's Bay View Dining Delights - Experience Wisconsin
Pingback: A Weekend in Spring Green - Experience Wisconsin
Pingback: Check Out These Most Unique Places to Stay in Wisconsin - Experience Wisconsin
Pingback: Where to Eat Field to Fork in Wisconsin | Experience Wisconsin